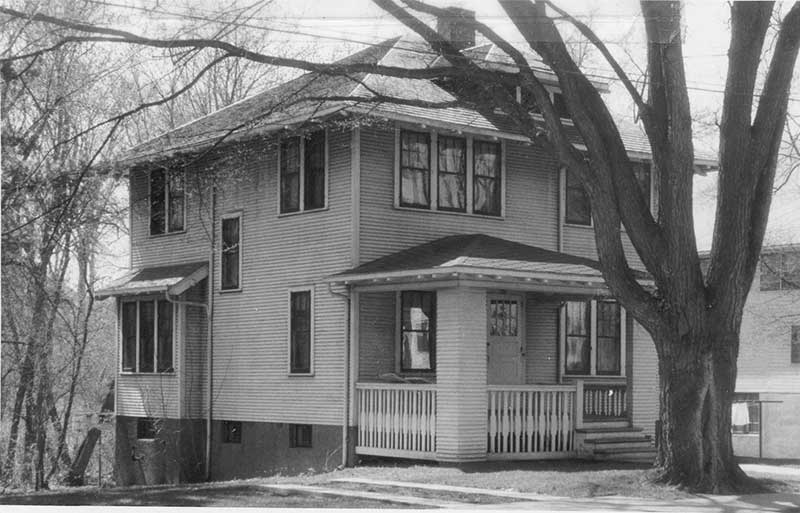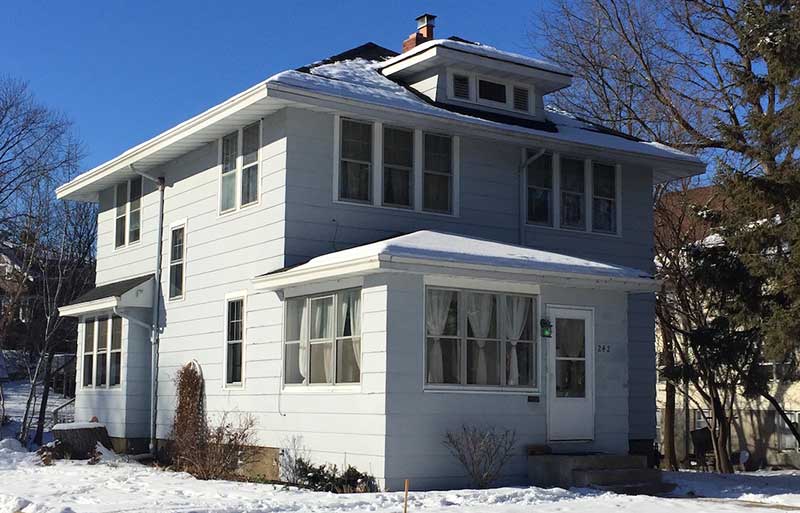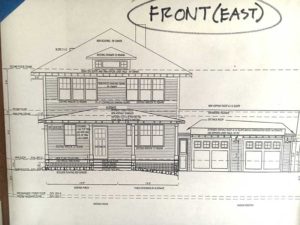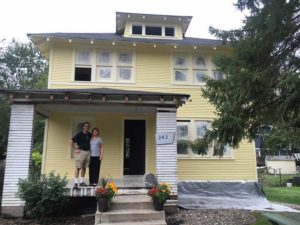Small Home Gazette, Fall 2016
Bringing Back the Charm of a 1920 Foursquare
The city of Excelsior has banked on its charm since it became a tourist destination in the late 1800s. During the 1960s and early 1970s, changes were made in the business district without regard to the city’s charm. Concerns led to the formation of the Excelsior Heritage Preservation Commission and a comprehensive city plan that recognizes that both the economic vitality and the unique character of the community depend upon the protection of its historic resources.
Bruce and Jodi Noll embrace that ethos.
When the couple thought about downsizing from their home in Cottagewood that’s been in Jodi’s family for three generations, they focused on nearby Excelsior because of its character, community, and fun quotient. After looking for two years, they fell in love with a 100-year-old foursquare that had “lots of opportunity” for renovation. They were drawn by its original, never-painted craftsman oak doors and windows, tall ceilings, maple floors, efficient layout, and front porch. It didn’t hurt that the house also was originally the rectory of St. John’s Church of Excelsior.
They sketched some initial plans to open up the floor plan and restore the home’s charm; then hired an architect to take over. Bruce is acting as general contractor and tapping into his career experience as a retail designer and his brief stint as a custom-cabinet maker.
Since the home’s purchase in January, a lot has been accomplished. The first project was to replace two rotting basement posts and sagging beams to level the floors. Next, masonite siding and aluminum soffits were peeled back to reveal 3-inch redwood lap siding and rafter tails. Exterior painting was recently completed. Selective demolition of main floor walls is readying the home for a more open floor plan. Removal of a 1960s hot water baseboard heating system uncovered the beautiful 11-inch tall original baseboards, which will be restored.
Plaster ceilings in the basement and main floor have been removed to make way for a new, whole-house, between-the-joists Wirsbo in-floor heating system. A two-car garage will be attached on the north side. The current retrofitted deck overlooking their sloped backyard will be removed to make way for a 9-foot dining room expansion off the kitchen and a stairway from the garage to the kitchen. The front porch, which had been enclosed, has been reopened and will be expanded to the full width of the home.
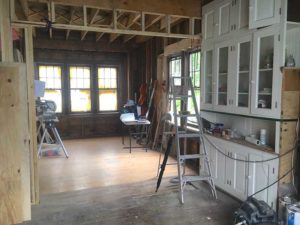
In reconfiguring the kitchen, the Nolls will re-install a bank of vintage cabinets purchased by the previous owner. The room in the background is a new dining area.
Jodi and Bruce had one tough decision about their revised floor plan. They’re re-working the kitchen to make it the heart and soul of their home. This meant tearing out a narrow, “secret” housekeeper’s stairwell that accessed both the upper living quarters and the basement.
There have been other challenges along the way. They discovered Vermiculite insulation in the attic, which tested positive for asbestos but was below the 1 percent threshold that would require remediation). They were not able to get adequate ventilation in the attic, so they went with a “hot roof” solution which involved spraying foam insulation between the rafters. And seven windows need old, wavy glass panes to match the original window glass. At $120 per pane, Jodi and Bruce decided it wasn’t critical right now.
Like most remodeling projects, the Noll’s early estimates of the renovation’s cost and schedule have been challenged. Costs inch up and the move-in date of November 2016 has crept into 2017. “This will be our new home for many, many years, and we want to take the time to do it well and be respectful of its heritage,” said Bruce. “A friend with a 100-year-old house insightfully told us, ‘We are just inhabitants of these homes for a brief period, and then someone else takes the reins.’”
Their neighbors are excited about the renovation. Three people dropped by during my visit to say how much they liked the yellow hue of the newly painted exterior (Benjamin Moore HC-4).
The city has been supportive of the renovation as well. The Noll’s project required a Conditional Use Permit to expand the front porch across the front of the house, and a city planner helped them through the approval process. Many houses and buildings in Excelsior are designated as Heritage Preservation Sites, and the city has asked the Nolls to consider applying for the designation when the renovation is finished.
In 1990, the community brought an historic “streetcar boat” back into service on Lake Minnetonka. The steam boat, named the Minnehaha, had once ferried lake vacationers. It had been decommissioned and sunk to the bottom of the lake in 1926.
Seems like the Nolls will fit right in with their new community, as they resurrect the charm of their new foursquare.
Recommended Contractors and Resources
- Douglas Luebke Remodeling and Construction, 651-248-2748, doug.luebke@yahoo.com
- Structural Framing: Structures Residential Framing, Jeff Konen, 952-949-2404
- Painter: Blesi Painting, Rick Blesi, Deerwood, 218-534-3696
- Architect: Tammy Magney, Magney Architecture, 612-701-7117, tmagney@mchsi.com
- Heating and Cooling: Lindemeier Heating and Cooling, 952-442-2417, larry@lindhvac.com
- Bungalow Colors: Exteriors, by Robert Schweitzer, 2002
- Benjamin Moore Historic Colors, http://tinyurl.com/hmofk2n









