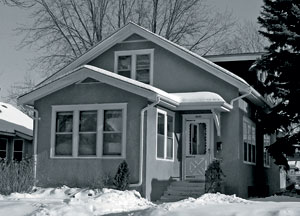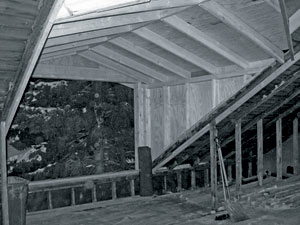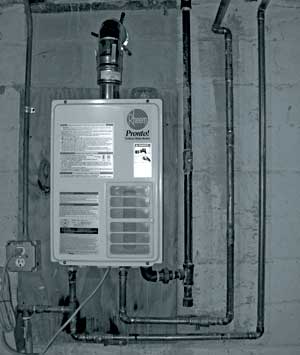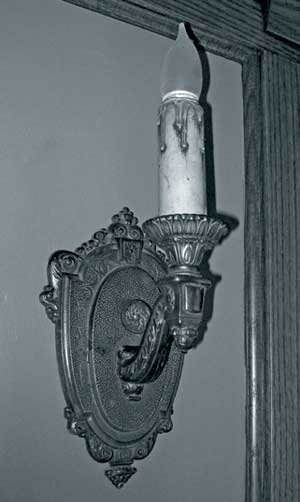Small Home Gazette, Spring 2008
A Minneapolis Bungalow Goes Green
Sustainability is not just about how we live, but where we live. It’s about the place we call “home,” the star on the map of our world around which we orient our lives. Sustainability is also about the choices we make, especially when it comes to our home, which is where many of us use the most energy and natural resources.
When my partner and I bought our first bungalow this past November, we resolved to make it as energy efficient and eco-friendly as possible, while preserving the Craftsman aesthetic and spirit of the house. We also wanted to try to maximize the usable and livable space without adding much to the original 1,350 square foot, one and a half story footprint.
 Environmental sustainability was a paramount interest, but we also wanted the house to contribute to our economic sustainability, particularly through lower utility and operating costs and proximity to mass transit. While some of the things we did had a higher initial cost, we expect our energy and water bills to be much lower than those of comparable homes. To help guide us in making the house as green as possible, we joined the Minnesota GreenStar pilot program, which was officially launched in March 2008 (www.mngreenremodeling.com).
Environmental sustainability was a paramount interest, but we also wanted the house to contribute to our economic sustainability, particularly through lower utility and operating costs and proximity to mass transit. While some of the things we did had a higher initial cost, we expect our energy and water bills to be much lower than those of comparable homes. To help guide us in making the house as green as possible, we joined the Minnesota GreenStar pilot program, which was officially launched in March 2008 (www.mngreenremodeling.com).
The GreenStar program offers green building certification for new and existing homes, based on earning points for green measures implemented inside and outside the home The certification provides quality assurance that the measures were implemented and the house is performing as intended. This is less of an issue for us, since we are (OK, he is) doing most of the work, but it will be interesting to measure our efficiency improvements.
The program applies five key concepts of green building—energy efficiency, resource efficiency, indoor environmental quality, water conservation, and site and community—to all elements of the building process. The highest certification level is Gold, followed by Silver and Bronze, depending on the number of points earned. At the time of this writing, we have not yet gone through the certification process, but are optimistic that we will earn Gold or Silver certification. The GreenStar staff are excited about our home, because it could serve as an excellent example of how a modestly-sized, early 20th century home can be transformed from a leaky, energy-expensive home with potentially hazardous materials into a highly efficient and healthy home.

New dormers were added upstairs for a master bathroom and sitting area.
Our project included remodeling the kitchen and finishing the upper floor to create a master suite. We added two dormers, fitting a new bath and closet into one of them and creating a surprisingly scenic inglenook in the other. We also touched up the main floor rooms, including adding an oak wainscot, painting the walls, and sanding and refinishing the floors. In the GreenStar world, our project is a Type 3, which is a renovation that changes the exterior shell of the building but stays within the existing foundation. Below is a summary of the major “green” things that we did in all of the GreenStar program categories.
High Performance Building Envelope and Systems
Insulation
The GreenStar program requires pre- and post-air leakage testing. This test is typically done with a blower door and infrared scanner that can find all the areas where heat is leaking from a house. Xcel Energy and Centerpoint Energy offer these audits at no or low cost. In the newly finished portions of the house, we used closed cell spray foam, which gives a very tight air seal and provides a vapor barrier. For the existing downstairs walls, we shoved in fiberglass insulation or blew in cellulose insulation wherever we could. We also insulated the rim joists, which is another major source of heat loss.
Windows and doors
Where we added windows and doors, we chose high performance. We were looking for windows with a U-factor of 0.32 or less and the Energy Star or National Fenestration Rating Council (NFRC) label. Usually, these are double-paned with a low-E coating and filled with argon gas to slow heat transfer. We are going to repair and restore the main floor windows, insulating and sealing as best we can.
Mechanicals
Heating system
As in many older homes, a gravity furnace had been removed and a standard forced air gas furnace was tied into the existing ductwork. The ductwork was a maze of different sized pathways that did not deliver heat or cooled air to the upper floor. We took the plunge and tore out all of the existing ductwork and replaced it with ductwork that had been properly sized and laid out by the contractor.
The contractor installed zones with programmable thermostats so that we can better control the temperature in different parts of the house. We also replaced the standard efficiency (80 AFUE) furnace with a high-efficiency (95 AFUE) furnace. Though this HVAC work added considerable expense to the project, it is reassuring to know that we will be insulated from rising energy costs, have a comfortable house, and have an ample supply of fresh air for many years into the future. The furnace also qualified for a $150 rebate from Centerpoint Energy and a federal tax credit.
Water heating

A compact, tankless hot water heater replaces the traditional unit.
Motivated by the desire to save energy and basement space, as well the desire to eliminate the fear of a leaking or bursting tank, we replaced the standard efficiency tank water heater with a tankless hot water heater, which mounts to our basement wall. Instead of paying for gas to heat a 40-gallon tank of water all day, the tankless model only fires and heats when we need hot water.
Electrical
Wiring
For safety and reliability concerns, we removed all of the knob and tube wiring. It was a lot of work, but we were able to get all the electrical up to code and add switches, lights and outlets everywhere that old homes typically lack them.
Appliances
The kitchen remodel included new appliances. The refrigerator and dishwasher are both Energy Starqualified. Since there are only two of us and I wanted to conserve kitchen space, I chose a single Fisher-Paykel dishdrawer, which is about half the size of a standard dishwasher. The idea was that we’ll fill it up and run full loads every couple of days, as opposed to either wasting energy by running half empty loads or having our dishes sit in the dishwasher for a week as we wait for a full load. We also purchased a new front loading, Energy Star-qualified clothes washer, which will save energy and water.
Lighting

Original light fixtures will be reused.
We installed compact fluorescent light bulbs in all non-dimmable fixtures. These bulbs have really come a long way in terms of performance, and I have actually come to prefer them over incandescent bulbs. They are also the easiest and cheapest way to drop your electricity consumption. For Xcel Energy customers, there are several kinds available at reasonable prices at www.compactoffer.com.
Water, Plumbing, Systems and Fixtures
The aforementioned dishwasher and clothes washer are very water efficient and we installed a low flow (1.75 vs 2.5 gpm) showerhead in the primary shower. GreenStar awards points for using alternatives to copper piping, like PEX, but my partner was extremely leery about using anything but copper, primarily due to concerns over durability and any as yet unknown health effects.
Finish Materials and Coating
We tried to use resources as efficiently as possible. When working on an older home this usually means removing layers of “remuddling” to uncover the original materials and refinish them. We were able to use quite a bit of reclaimed or FSC certified sustainable lumber as well as save or use salvaged lumber and millwork.
The flooring in the new space was remilled from timbers reclaimed from a 19th century barn. We stripped and refinished as much of the original wood flooring and trim as possible. We combed local salvage yards for materials that would be historically appropriate and reduce demand for new materials.
We used zero VOC paints and tried to avoid products that release formaldehyde or other indoor air pollutants. Our kitchen countertop is made of 100 percent recycled paper and a petroleum-free resin, which creates a surprisingly dense and durable material.
Waste Management
All recyclable materials such as metals and cardboard were separated and recycled.
Summary
In summary, while green building is the big buzz in the construction and remodeling industries, much of the focus is on new construction and suburban developments. It’s our opinion that land use, square footage and site selection are as much a part of reducing the home’s environmental footprint as are the building practices that go into it. For this reason we chose to live in a centrally located area, within walking distance to a light rail station, urban amenities and parks. This was the way these neighborhoods were planned in the streetcar era and there is almost unlimited potential for restoration and adaptive reuse. Even if every new building built from today forward was of the highest green standards, it would take decades for it to have the same impact as improving the existing housing stock.
Choosing and restoring an urban bungalow is an excellent first step towards living a sustainable, ecofriendly life. The Craftsman style home has enduring and timeless qualities in design and materials that are worth updating, preserving and enhancing. With some energy upgrades, like air sealing, insulation, and efficient lighting and appliances, the “not-so-big” bungalow can also be as affordable, healthy and environmentally responsible as it is beautiful for ourselves and future owners.
Carolyn Brouillard and Krishna Dorney are Bungalow Club members hoping to help make the city a desirable, beautiful and sustainable place to live. Carolyn works in Xcel Energy’s conservation department, and Krishna is a general contractor.











