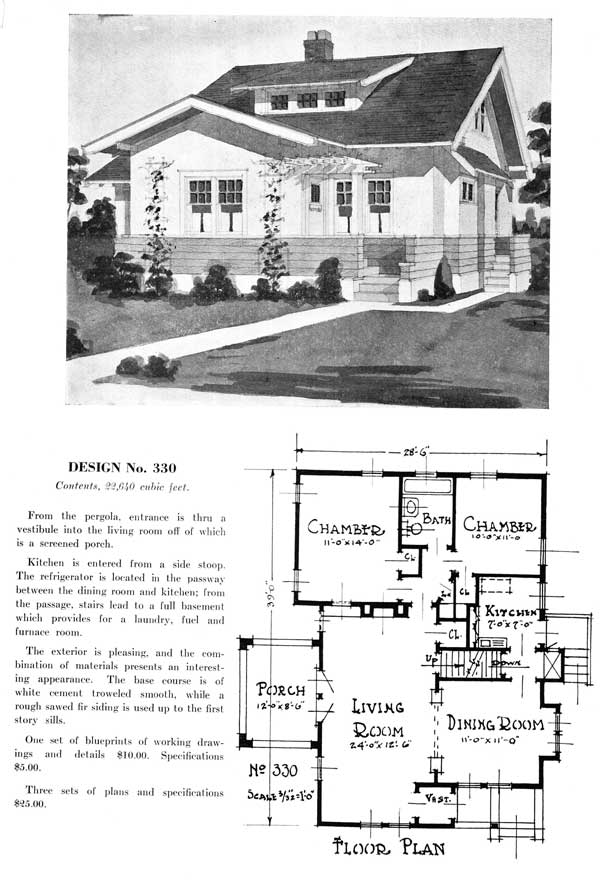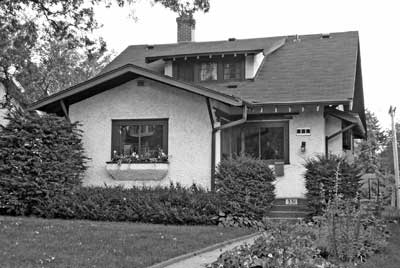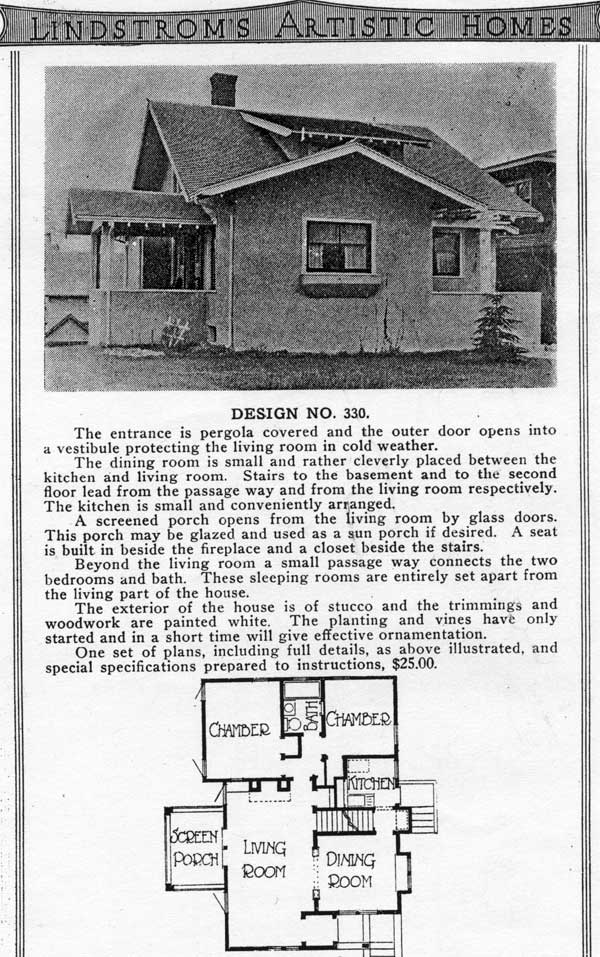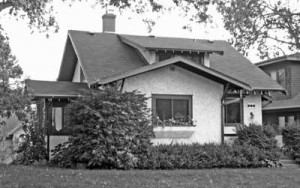Small Home Gazette, Fall 2009
“That’s Our House!”
Homeowners Discover Their Home’s Origins at a Bungalow Club Event
Randy Rowoldt and Steve Pearthree settled into their seats in a St. Paul auditorium on September 13 for a Bungalow Club-sponsored event, “Buying for the Bungalow,” a presentation by Bo Sullivan, owner of Arcalus Period Design in Portland, Ore. (www.arcalus.com). The men were looking forward to a virtual shopping trip through Sullivan’s extensive collection of vintage catalogs.
They weren’t prepared, however, when an illustration of their bungalow suddenly appeared on the screen at the front of the room. “That’s our house!” they exclaimed in unison (in politely hushed voices, of course). The page, Sullivan explained to the group, was taken from a 1920s catalog of home plans published by J. W. Lindstrom, Architect, Minneapolis, Minn. The house was labeled Design No. 330.

A page from a 1920s J.W. Lindstrom catalog of home plans. This illustration of Design No. 330 has been updated from a 1916 catalog, showing a different window style and horizontal siding on the lower walls. (Image credit: Arcalus Period Design, www.arcalus.com)

A photograph of the home today taken by current owners Randy Rowoldt and Steve Pearthree from the same vantage.
After the presentation, Randy and Steve reached out to Bo Sullivan for a copy of the catalog page. Some details in the drawing, they now saw, were different from those on their home, but there were enough similarities—including an identical floor plan—to convince them their bungalow had indeed been designed by J.W. Lindstrom.
For additional evidence, the men paid a visit to the Northwest Architectural Archives in the Elmer R. Anderson Library at the University of Minnesota. Much to their delight, they discovered an earlier edition of J. W. Lindstrom’s catalog, which also contained plans for their home. Instead of an illustration, however, this catalog included a photograph of the home—that is, a photograph of their home. Jackpot!
Finding a 1916 photo of their bungalow answered a number questions for Randy and Steve. Though there was no roof over their front door when they bought the house, there were board stubs protruding from the stucco, leading them to wonder if some structure had been removed. Sure enough, a compact pergola over the front stoop was clearly visible in both the 1916 photograph as well as the illustration from the later Lindstrom catalog. Their home’s front windows had also perplexed the couple. Most of the bungalow’s windows were traditional double-hung style, but windows on the front of the house were simple plate glass, leading the men to suspect original double-hung windows had been replaced later. The 1916 photo, however, shows the same stationary, single pane windows that are still in place today.

A page from a 1916 catalog of architect J.W. Lindstrom’s home plans, published in Minneapolis. Note the reference to the entrance pergola in the catalog description. Interestingly, the text also describes the dining room and kitchen as small, with no apparent negative connotation. (Image credit: Stock Plan books collection (N 101), Northwest Architectural Archives, University of Minnesota Libraries, Minneapolis.)

A photograph of the same home today. Neighbors’ houses can be seen in the background to the left and right—the same houses visible in the photo from the 1916 catalog.
Randy and Steve plan to use the vintage images to replicate the pergola over their front entry. They’re also interested in learning more about the relationship between architect J. W. Lindstrom and the developer who built the neighborhood, as they’ve noticed that half the homes in the neighborhood are based on two other Lindstrom catalog designs.
All in all, Bo Sullivan’s presentation turned out to be far more informative than the men had expected. “Steve and I are both excited about the discovery about our bungalow’s ‘genealogy,’” says Randy.











