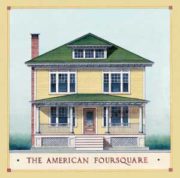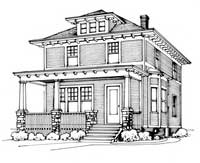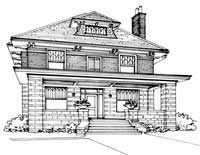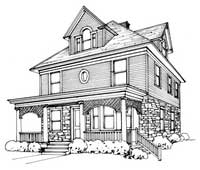Small Home Gazette, Fall 2016
American Foursquare Architecture and Interiors
The epitome of the post-Victorian “comfortable house,” the Foursquare is about dignified self-containment.
 Builders in the early 20th century referred to this type as “truly American . . . the square type of modern home,” “massive” and “conservative.” Whether done plain or embellished with Prairie School, Arts & Crafts, or Colonial Revival details, the Foursquare (1895 – 1929) was an economical house to build—and suited to small lots, prefab parts, and the housing boom.
Builders in the early 20th century referred to this type as “truly American . . . the square type of modern home,” “massive” and “conservative.” Whether done plain or embellished with Prairie School, Arts & Crafts, or Colonial Revival details, the Foursquare (1895 – 1929) was an economical house to build—and suited to small lots, prefab parts, and the housing boom.
 Foursquares seemed to spring up almost overnight. There were none in 1890. By 1910, thousands had been built. This familiar house got recognition and a name in 1982, in an article by Old House Journal publishers Clem Labine and Patricia Poore.
Foursquares seemed to spring up almost overnight. There were none in 1890. By 1910, thousands had been built. This familiar house got recognition and a name in 1982, in an article by Old House Journal publishers Clem Labine and Patricia Poore.
Hallmarks of Foursquares:
• Boxy Shape: It’s nearly a cube (practicality usually dictated a slightly greater depth than width), with two full storeys and an attic that was often made livable by large dormers.
• Hipped Roof: Exceptions exist, but most Foursquares have a hipped or steep, pyramidal roof.
• Wide Porch: The piazza normally extends the full width of the front, with a wide stair and entry either at the center or to one side.
• Large Windows: Grouped windows became popular with this style, admitting plenty of light.
• Quiet Style: Yes, there are Foursquares with lots of art glass, jutting bays, and tiled roofs, but in general the “style” of the house is quietly announced in the use of simplified motifs, whether A&C, Prairie, or Colonial.
Style Variants
The debate rages: Is “Foursquare” a house type or a true style? When you can narrow down a building phenomenon to a period of about 25 years, what’s the difference? There’s no mistaking these houses for earlier cube forms like the Georgian Manor or the Italian Villa.
•  Artistic: Craftsman details were incorporated in the early wave, ca. 1900 – 1915—boxed posts, exposed rafter tails. (Some of these examples could be called “bungalow in a box.”)
Artistic: Craftsman details were incorporated in the early wave, ca. 1900 – 1915—boxed posts, exposed rafter tails. (Some of these examples could be called “bungalow in a box.”)
•  Prairie: Many Foursquares throughout the Midwest incorporated the “modern” motifs of the region—horizontal banding, porch with a slab roof, geometric ornament, and “Prairie” art glass after Frank Lloyd Wright.
Prairie: Many Foursquares throughout the Midwest incorporated the “modern” motifs of the region—horizontal banding, porch with a slab roof, geometric ornament, and “Prairie” art glass after Frank Lloyd Wright.
•  Classic: Houses like this might be called Free Classic. Note the Palladian-style window and oval “cameo.” After 1915, most examples could be termed Colonial Revival.
Classic: Houses like this might be called Free Classic. Note the Palladian-style window and oval “cameo.” After 1915, most examples could be termed Colonial Revival.
Inside the Foursquare
Built-ins such as bookcases and window seats were popular enhancements. Those building plan book or kit houses could order room-dividing colonnades and kitchen cabinets. The style of furnishings was eclectic, in keeping with the fast-changing times and the affordability of catalog and mass-production furniture. Interior style changed from decade to decade.
Look for hardwood wainscot, woodwork, and trim; stenciled or papered friezes, and machine-printed wallpaper; upholstered and leather furniture; a strong focus on the hearth and mantel. Craftsman (“bungalow”) interiors—Mission oak furniture, mica lamps, square-spindled staircases—would have been common with the first wave. But Colonial Revival styles were ascendant after 1915, and lush Jazz Age rooms came along in the Twenties.
Article reprinted courtesy of Old House Journal. Patricia Poore is a writer and the editor of Arts & Crafts Homes and the Revival and Old House Journal magazines. Illustrations by Rob Leanna. Visit www.artsandcraftshomes.com.











