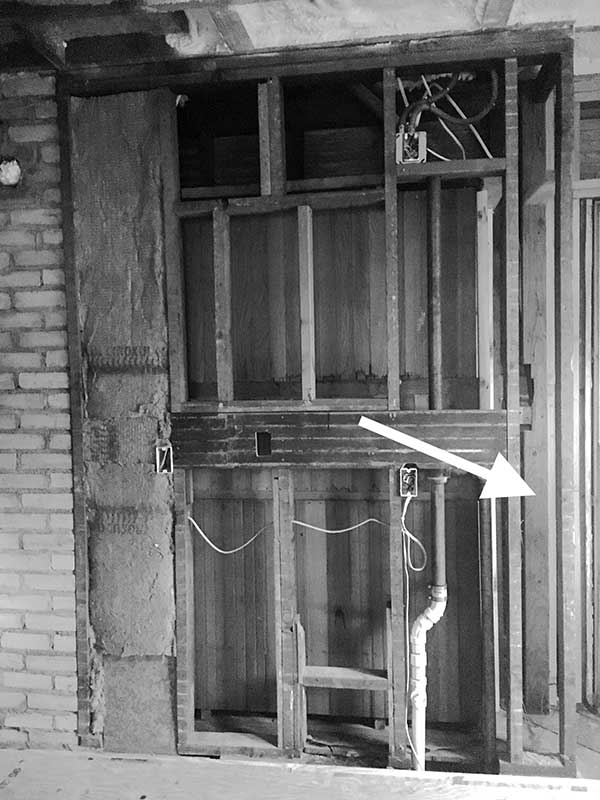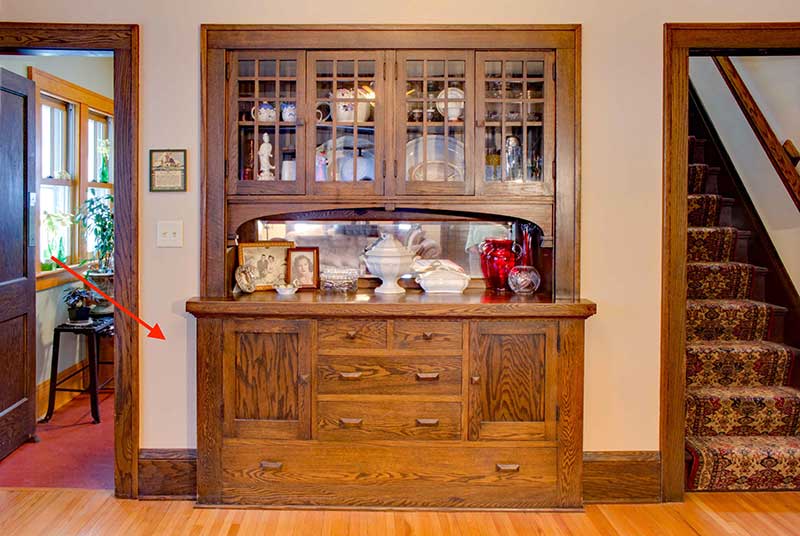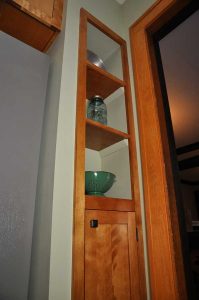Small Home Gazette, Fall 2018
Creative Solutions: Between the Studs, Part 1
Bungalow owners take a practical approach to the pursuit of finding additional space in their homes. Many find such an obvious fix to their space needs that you cannot believe you didn’t think of it.
Those of you with built-in buffets that are flush with the living room wall might notice that the edge of the buffet is often a good distance away from the doorway into the kitchen. As you enter the kitchen, consider that short wall just around the corner. Might this be a usable space?
Maybe. It worked out well for Minneapolis homeowners Deb and Pete. You might have walked through their house on the Twin Cities Bungalow Club’s 2018 home tour and seen their new-found space as a painted cavity waiting to be completed.
An Open Opportunity

This is the backside of the buffet with the kitchen gutted down to the studs. Note the plumbing and electrical systems tucked into the wall. The new storage area was created in the vertical space at the right-hand edge of the photo.
The kitchen was gutted down to the studs prior to the home tour. The work revealed this hidden space—roughly 12 inches square and 7 feet high—just beside the buffet. After a bit of framing and relocation of a light switch, Deb and Pete hired woodworking contractors to complete the “niche” work. To keep a more open feel, Deb designed the space to have several upper shelves to store useful kitchen items, plus a lower storage area with a door to store Pete’s beer.
“It’s a convenient space,” Deb says. “This narrow niche helps us keep our new kitchen looking less cluttered—and it’s good looking, too.”
I was quick to ask Deb about the gap on the other side of the buffet—what appeared to be a similar space between it and the stairway upstairs. That space is occupied by the chimney, which illustrates an important caveat to this scheme for finding space between the studs of your bungalow. This may not work in every bungalow. Aside from a space for the chimney, builders could have used this hidden space for running services like electrical, plumbing or ductwork between floors. It might also be so small that the additional space isn’t worth the cost.
Over the years we’ve seen many bungalows where new space was found. Where are your home’s hidden spaces?
Other Examples?
If you know of other creative solutions to make bungalows more livable, send them to us at mail@bungalowclub.net. Whether they save space; provide modern convenience with an historically-appropriate appearance; or simply make the best of a difficult situation, we would love to share them in the Small Home Gazette.













