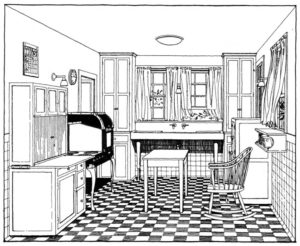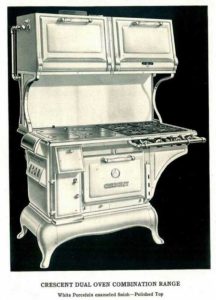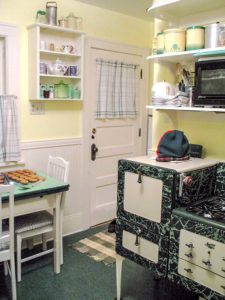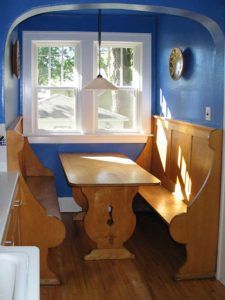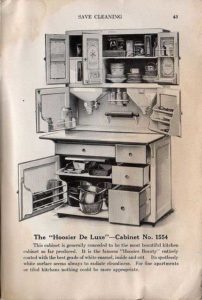Small Home Gazette, Fall 2021
Answers to Your Toughest Bungalow Questions: what did original kitchens look like?
Bungalow Club president Tim Counts responds:
A: It sounds like your kitchen may have been significantly altered from its original layout. It goes without saying that we cannot determine exactly how it was originally configured, especially from afar. Then, as today, kitchen arrangements varied from house to house, even among those of the same type and size. That said, those of us on the board of the Twin Cities Bungalow Club have been inside enough bungalows over the years to offer some guesses as to where certain elements of your kitchen might have been located.
Size Matters
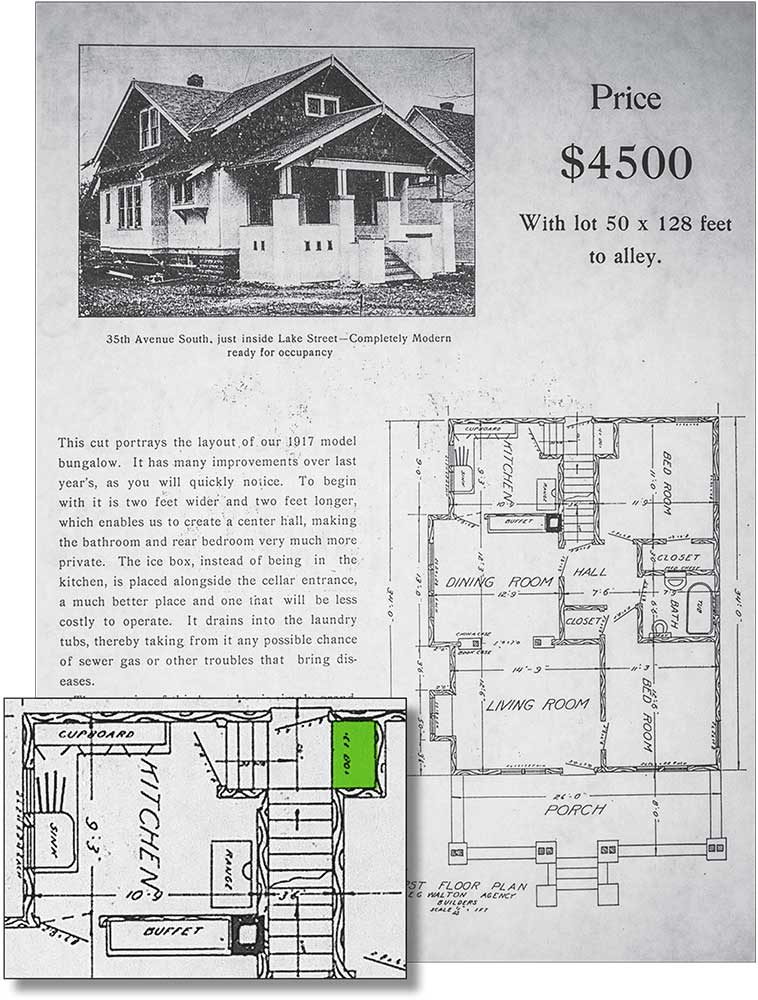
This advertisement is from the October 1917 issue of Walton’s Home Builder: A Magazine Devoted To Cottages and Bungalows Built for Minnesota Climate. The descriptive text reads, in part, “The ice box, instead of being in the kitchen, is placed alongside the cellar entrance, a much better place and one that will be less costly to operate.” Note that the woman of the house would have had to navigate three steps each time she went to and from the refrigerator.
By today’s standards, Twin Cities bungalow kitchens are small, and some are absurdly small. Furthermore, kitchens have doors, which reduce space for counters and appliances. If you are fortunate, your kitchen has just two: one to the dining room and one leading to the back door. But I once saw an already-cramped Foursquare kitchen that had four doors—to the dining room, a hallway, the basement and a side exit. The room was virtually unusable.
Why were bungalow kitchens so small? For starters, houses in general were much smaller back then. During most of the 1920s, new houses averaged less than 1,000 square feet. Today they average more than 2,600. Women’s magazines of the 1920s compared kitchens to laboratories, with an emphasis on organization and convenience. Modern kitchens, they declared, have “a place for everything and everything in its place.” Homebuilders were urged to design the kitchen so as to “save steps” for the housewife. This meant putting everything in reach; at most just a step or two away. A small kitchen was the logical result.
If you feel your kitchen is too small, you have three choices: 1.) steal some space from an adjacent room, such as a back porch or a bedroom; 2.) expand the footprint of the room by extending the home’s outer walls; or 3.) finding ways to improve the room’s functionality within its original footprint.
Refrigerator
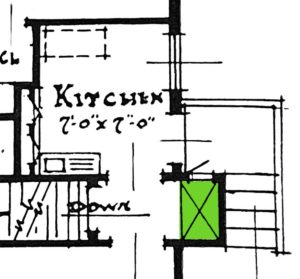
Kitchen floorplan from a 1925 bungalow design by Minneapolis architect W. W. Purdy. This kitchen is tiny—just seven feet by seven feet. Note the icebox location at the top of the basement stairs, with a small door in the wall for inserting an ice block from the back porch.
As incomprehensible as it seems today, some of our bungalow kitchens were not designed to accommodate a refrigerator. Most households had an icebox, and it was sometimes located just outside the kitchen proper, close to the back door. Blocks of ice were delivered house-to-house by the ice man, so easy access was a must. Some homes were even built with a small, square door in the back wall of the house so that the ice man could slide the block of ice directly into the icebox without entering the house. Residential electric refrigerators became increasingly available during the 1920s, but were often too expensive for the average household.
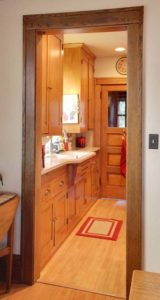
This Minneapolis bungalow’s sink was originally on an interior kitchen wall. A recent owner relocated it, integrating it into a wall of cabinets surrounding a window. Note the added wood structure protruding from the cabinets under the sink.
Today, few of us want to hike to our bungalow’s back door to retrieve items from the refrigerator. (Speaking of saving steps!) But even if we are willing to do so, the spaces built to accommodate ice boxes are often too small for a modern, 36-inch-wide appliance. Incorporating a new refrigerator into the main body of vintage bungalow kitchens is perhaps our biggest challenge.
Sink
While the classic location of a kitchen sink is on an outside wall with a window above it, some Twin Cities bungalows originally had the sink on an interior wall. While we are not certain of the reason, it may have been related to climate. Insulation technology was in its infancy when our bungalows were built, and many of our homes, including my 1926 bungalow, lack wall insulation. This means that plumbing running through exterior walls was prone to freezing in the winter.
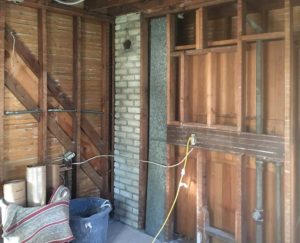
Bungalow Club board member Deb McKinley gutted her kitchen during a remodel (the room had already been extensively altered by a previous owner). In the corner is the home’s exhaust chimney. A hole can be seen at the top, where the original range would have been vented. The horizontal board to the right of the chimney (where an electrical outlet has been installed) is a backer board, on which the original wall-hung sink would have been mounted. The sink drained into the plumbing stack at right. The diagonal structure on the wall at left is a stringer for the stairs to the upper floor.
Most houses in the 1910s and the early 1920s had a porcelain-coated iron sink that was mounted on the wall and was open underneath. Most were made with an integrated drainboard on one side of the single-basin sink. As the 1920s progressed, designers began to build countertops and cabinetry around kitchen sinks.
You may be able to find clues to the original location of your sink by going to your basement and looking up—inspect the floor joists, plumbing and sub-flooring beneath your kitchen. There may be remnants of pipes, or cutouts in the subfloor or joists through which pipes once passed.
Oven
Determining the original site of the oven in a bungalow kitchen is fairly simple. It was likely on an interior wall, to one side or the other of your home’s exhaust chimney (as opposed to a fireplace chimney). The exhaust chimney—typically used to vent a home’s furnace and hot water heater—is located in the center of the house toward the back, with one corner sometimes protruding into the kitchen. By the time many of our bungalows were built, gas stoves were common. It is possible that your home’s original range was vented through this chimney, though many gas stoves of the time were not designed to be vented. Also, in the 1910s and even into the ‘20s, “combination” ranges were popular. They could be fueled by either wood, which helped warm the kitchen in winter, or gas, for cooler summer cooking.
Cabinets
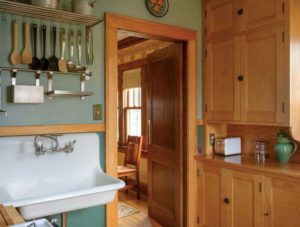 No Twin Cities bungalow would be complete without a section of wood cabinets, usually built of birch and varnished. Sometimes they covered an entire wall of the kitchen, and included an integrated counter with drawers and more cabinets beneath it. A window was often centered in this wall. These cabinets were typically well built and quite functional, which is why it is common to still see them in place in many bungalows. If yours are missing, you will likely find numerous sections for sale in local architectural antiques businesses. You may be fortunate enough to find cabinets that will fit in your kitchen fairly well, though it will take a skilled carpenter or handyperson to repair inevitable damage and install them. Many homeowners have found that it is easier to have sympathetically-styled new cabinetry installed instead.
No Twin Cities bungalow would be complete without a section of wood cabinets, usually built of birch and varnished. Sometimes they covered an entire wall of the kitchen, and included an integrated counter with drawers and more cabinets beneath it. A window was often centered in this wall. These cabinets were typically well built and quite functional, which is why it is common to still see them in place in many bungalows. If yours are missing, you will likely find numerous sections for sale in local architectural antiques businesses. You may be fortunate enough to find cabinets that will fit in your kitchen fairly well, though it will take a skilled carpenter or handyperson to repair inevitable damage and install them. Many homeowners have found that it is easier to have sympathetically-styled new cabinetry installed instead.
Furniture
If, after finding room for all of your kitchen’s necessary elements, you have a bit of room left over, some free-standing pieces can add convenience and function to the room.
The most obvious is a table and chairs for informal dining. Sometimes, a small table and two chairs can be placed along a kitchen’s outside wall, under a window.
In larger homes, the kitchen might have been designed with a specific space for dining. Called a dining alcove or breakfast nook, this might consist of just an open area in which to place furniture, or it could contain built-in benches and a table. For more information on breakfast nooks, see “The Bungalow Breakfast Nook” in the Winter 2008 edition of this newsletter . I have been in Twin Cities bungalow kitchens that appeared to have originally had an alcove or nook, but the space had been converted to other uses such as a pantry.
Finally, it is possible that your bungalow’s kitchen once held a Hoosier cabinet or a similar unit made by a competitor. Hoosiers were free-standing workstations for organizing and storing cooking utensils, bowls, and pots and pans; along with staples such as flour, sugar and spices. They also had a pull-out, enameled work surface. Hoosier cabinets were extremely popular during the early years of the bungalow era, though their popularity waned during the 1920s as built-in kitchen cabinetry became prevalent.









