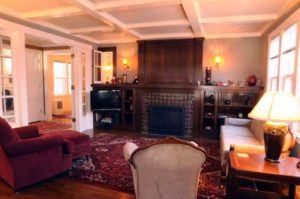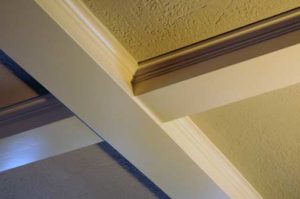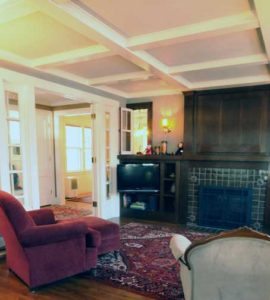Small Home Gazette, Spring 2017
Creative Solutions: Making a Structural Fix Decorative
One of their earliest decisions created a problem on the first floor that demanded a creative solution. Fortunately, Brad’s consummate skills as a renovator/handyman have hidden the “fix” in plain sight.
 The first-floor changes involved moving the front door from the center to one side. The original front porch, living room and front bedroom were reworked into a foyer with seating and closets that many bungalow owners would love to have. The move also created a larger living room with a fireplace and expansive windows.
The first-floor changes involved moving the front door from the center to one side. The original front porch, living room and front bedroom were reworked into a foyer with seating and closets that many bungalow owners would love to have. The move also created a larger living room with a fireplace and expansive windows.
To make the changes work, Brad moved the home’s center, load-bearing wall a few feet to the left. Working with a structural engineer, they found that the lengthened distance between the outside wall and the new center wall would require reinforced beams extending a few inches below the ceiling in their new, expanded living room.

Hiding within this decorative casework are structural wooden beams that extend a few inches below the ceiling. The beams were required when a load-bearing wall was moved.
“I saw two options,” Brad recalls, “lower the entire ceiling a few inches or build a coffered ceiling to hide the beams. A lower ceiling would have been a lot faster, cheaper and easier.” But that isn’t Brad and Nancy’s way of dealing with challenges.
The result is a period-appropriate coffered ceiling that blends seamlessly with the rest of the room’s woodwork while supporting the home’s second floor. Extending the coffered design into the nearby dining room helps sell the idea that the beams were part of their plan from the beginning.

Moving a wall made a world of difference—giving these bungalow owners an expanded living room and an entryway that includes bench seating and closets. Moving the wall also gave them a coffered ceiling.
“The beams were an incredible amount of work,” Brad says. “But we think they’ve become a key feature of our first floor, restoring Arts & Crafts details to these spaces that we really enjoy.”
Other Examples?
If you know of other creative solutions to make bungalows more livable, send them to us at mail@bungalowclub.net. Whether they save space; provide modern convenience with an historically-appropriate appearance; or simply make the best of a difficult situation, we would love to share them in the Small Home Gazette.











