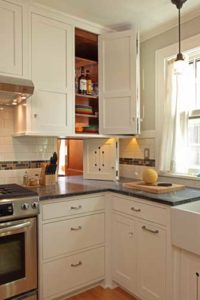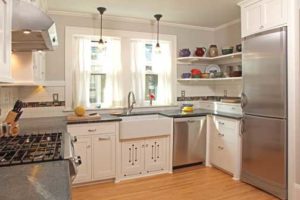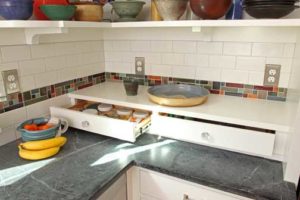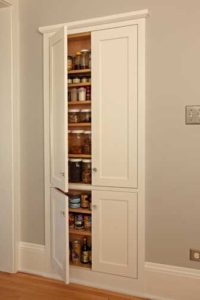Small Home Gazette, Summer 2016
Home Tour Kitchen Wins National Award
The Twin Cities Bungalow Club prides itself on choosing quality over quantity when selecting homes for the annual tour. The quality of a home on our 2013 home tour was recently honored by a national review panel of interior designers.

A small pass-through door on the countertop makes it easy to serve food to the dining room. The bifold door continues the cutout design from the cabinet below the sink. Photo by Greg Page Photography.
The National Kitchen and Bath Association recognized David Heide Design Studio (DHDS) with an award in its small kitchen category for their work with Marilyn and Clarence Turner in St. Paul. The work on the Turner’s kitchen started in late 2012 and was completed just before the Bungalow Club’s tour in May the following year.
The project took the kitchen down to the studs and is memorable for features like a pass-through door from the kitchen countertop into the dining room, and a space-saving, shallow pantry closet.
“This kitchen makes the most out of a small space,” says Brad Belka, the project designer for DHDS. “It also blends into the home’s overall style.”
Those qualities were important for homeowner Marilyn Turner. “This is a modest house.” They didn’t want to enlarge the footprint of the kitchen and disrupt the scale of their house. DHDS had a great ear for hearing what the Turners wanted. “It isn’t like we were 20 years old,” Turner says, “we knew what we wanted.”
The Small Kitchen Challenge

Marilyn and Clarence Turner’s kitchen features cutouts on the doors and toe kick below the sink that look great while allowing heat from an air duct to escape. They selected a taller, narrower European-style refrigerator to save space. Photo by Greg Page Photography.
Belka says small kitchens are particularly challenging because how we use kitchens today is dramatically different from decades ago. Modern appliances and the need to store more culinary gear creates a tension between creating more storage while also making room for appliances. Belka says, “If we can achieve that balance, we’ve helped make another small home viable for another century, and that’s important to our firm.”
One of the appliance choices Turner made helped relieve some of that design tension. She selected a European-style refrigerator. It’s over 70 inches tall but only 24 inches wide, which really saved space. Making use of your vertical space in a small kitchen is important.

Custom cabinetry creates a space for spices and small items while providing a platform for small appliances. Also, counter space by the refrigerator is preserved. Photo by Greg Page Photography.
As the photos show, the Turners didn’t want to hide everything away in cabinets. Their pottery collection—assembled over the years—adorns open shelves that wrap around one of the corners. “We’ve collected these pieces since college,” Turner says.
In small kitchens, many features need to serve multiple purposes. Take the cutouts in the doors below the farmhouse style sink. They provide a memorable design accent but also allow heat to circulate within the room from the ductwork that was tucked into the toe kick below the doors. The cutout accent is repeated in a small bi-fold door that serves as a pass-through between the kitchen and dining room.

With period-appropriate detailing, this shallow pantry holds the essentials. The built-in cabinet is nestled between studs on an interior wall. Photo by Greg Page Photography.
One of the techniques DHDS used to save space in the kitchen and improve the usefulness was to put a built-in pantry cabinet between the studs on an interior wall. It’s only a few inches deep but holds many of the basics the Turners use every day. “Modern functionality with a stylish fit is what we strive for,” Belka says, “and the Turner’s kitchen really turned out great in this regard.”
Old House Integrity
The Turners purchased their 1920s era St. Paul bungalow in 2001. They fell in love with the home’s nooks and built-ins. When they started thinking about how to make the kitchen more functional, maintaining the old style was central to their planning. For instance, Turner chose soapstone for the countertops. Not because that was what was there in the old kitchen but because it was period-appropriate. “It also will show wear over time,” Turner says.
Knowledge of what is appropriate in an Arts & Crafts era home in the Twin Cities is one of DHDS’s strengths. “We have worked in a lot of bungalows over the years,” Belka says. “That depth of experience helps us avoid simply copying the historic style in favor of developing design solutions that subtly enhance the narrative of an old house.”
“The Turner’s project is a great example of the fact that you don’t need to own a big house or spend a fortune to achieve great design. Putting a spotlight on the small details is often the smartest thing you can do as a designer,” Belka says.
Quality old houses are what we’ll feature on future bungalow home tours. Most will have undergone a recent, transformative project that enhances the home’s appeal. Every so often you’ll see a gem worthy of national recognition like this bungalow in St. Paul. And isn’t discovering an old house, with its design integrity still intact, worth the price of admission?











