Small Home Gazette, Summer 2019
Creative Solutions: Uses for Knee Wall Spaces, Part 1
Unaltered, the isosceles triangle of a bungalow’s half-story upstairs makes an awkward living space. Extracting clutter and dust from its edges would be nearly impossible. To deal with this geometry problem, builders add knee walls when finishing a bungalow’s attic. A knee wall is a short wall, typically about knee height—hence the name. The height of a knee wall can vary. Choosing a height is a tradeoff between floor space or useful wall and/or storage space. Some homes have knee walls to provide structural support for the roof rafters.
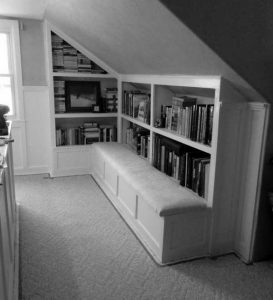 A knee wall partitions off the awkward triangular spaces. Awkward can mean opportunity. Just ask anyone who has lived aboard a ship or in an RV. Check out these ideas.
A knee wall partitions off the awkward triangular spaces. Awkward can mean opportunity. Just ask anyone who has lived aboard a ship or in an RV. Check out these ideas.
Common Knee Wall Uses
Shelves and cabinets. Open shelves for books, art, stereo equipment or other storage may be the most common use of knee wall space, as they are relatively inexpensive to build. Built-in drawers or cabinets for storage are frequently seen as well, though are more costly because of increased design and materials.
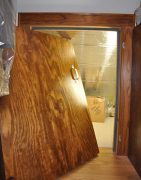 Dead storage. Many of us have seldom or unused items that we store, from holiday decorations to clothing for when our size fluctuates from pregnancy or weight loss. Knee wall voids are perfect for items that are not extremely temperature sensitive. The photo at left shows the entrance to an insulated and moisture-protected storage space, including the door, which is held in place by metal clips.
Dead storage. Many of us have seldom or unused items that we store, from holiday decorations to clothing for when our size fluctuates from pregnancy or weight loss. Knee wall voids are perfect for items that are not extremely temperature sensitive. The photo at left shows the entrance to an insulated and moisture-protected storage space, including the door, which is held in place by metal clips.
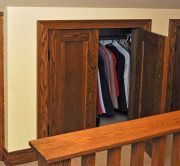 A short, single rod closet needs 40 inches of height, with 2.5 inches of clearance above the pole and at least 21 inches from the back wall for hanging. Spans of more than 48 inches should have a center support for the closet rod.
A short, single rod closet needs 40 inches of height, with 2.5 inches of clearance above the pole and at least 21 inches from the back wall for hanging. Spans of more than 48 inches should have a center support for the closet rod.
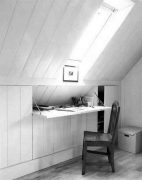 A desk space can be created as a permanent counterlike surface or a hinged, dropdown surface.
A desk space can be created as a permanent counterlike surface or a hinged, dropdown surface.
Truly Creative
Some people have driven the essentials into the walls. Knee wall beds have been designed as nooks or hidden pull outs. Look for more on this in a future issue.
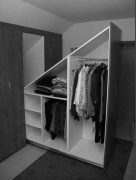 Pull-out shelves and closets. Take the idea of a vertical pull-out spice rack in the kitchen and expand it three sizes. Yes, you can create vertical pull-out units with shelving and closet rods in your knee wall space.
Pull-out shelves and closets. Take the idea of a vertical pull-out spice rack in the kitchen and expand it three sizes. Yes, you can create vertical pull-out units with shelving and closet rods in your knee wall space.
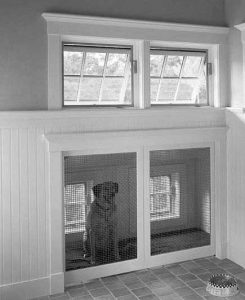 Pet kennels. We came across one example where someone used knee wall space to create a pet- friendly kennel space—complete with exterior windows. The interior side appears to have a set of sliding screen doors. Wow, I mean bow wow.
Pet kennels. We came across one example where someone used knee wall space to create a pet- friendly kennel space—complete with exterior windows. The interior side appears to have a set of sliding screen doors. Wow, I mean bow wow.
Considerations
If you are looking to create a habitable room by adding knee walls, the height of a knee wall will impact the measurable square footage and whether the room has enough head space to be considered livable. Taller knee walls mean less floor space. It is important to check city building codes.
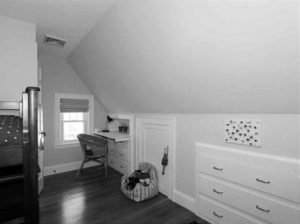 If your space already has knee walls, determine whether they are load bearing before removing the supports. In a bungalow, knee walls likely are not needed to make your home structurally sound, but they do take some of the load off the rafters. If the wall is load bearing, consider how much of the rafter weight needs this support.
If your space already has knee walls, determine whether they are load bearing before removing the supports. In a bungalow, knee walls likely are not needed to make your home structurally sound, but they do take some of the load off the rafters. If the wall is load bearing, consider how much of the rafter weight needs this support.
Be sure to consider energy efficiency. Improperly insulated knee wall spaces can create hot and cold airflow issues. Also, knee wall voids may have exhaust pipes venting air or radon gas, electrical conduit, or ductwork running through them.
Other Examples?
If you know of other creative solutions to make bungalows more livable, send them to us at mail@bungalowclub.net Whether they save space; provide modern convenience with an historically-appropriate appearance; or simply make the best of a difficult situation, we would love to share them in the Small Home Gazette.
Resources
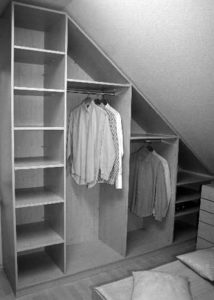 “How to Identify a Load-Bearing Wall”
“How to Identify a Load-Bearing Wall”
Information on the energy efficiency considerations of knee walls:
“How to Insulate and Ventilate Knee Wall Attics”
“What is a knee wall?”
“Knee wall height restrictions?” An online discussion about calculating livable floor space in an attic.











