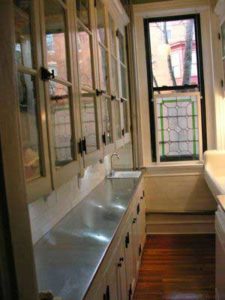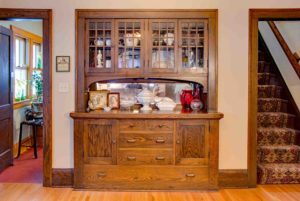Small Home Gazette, Summer 2021
Letter From the Editor: A Solution to the Drawbacks of the Open-Plan Kitchen
In the Fall 2020 edition of this newsletter, I ripped into the “open plan” concept, in which new homebuilders or remodelers dispense with separations between a home’s front entry, living room, dining room and kitchen. To recap, my objections are twofold. First, opening a kitchen to its dining room ruptures a bungalow’s historic character, since it often includes removing a built-in buffet. Second, the open plan creates a house that is hard to keep looking tidy. It lacks privacy and separation that is crucial to many aspects of home life, and it forces guests to view the often-chaotic spectacle of the host in the final throes of preparing the meal.
Kitchens should have a door that can be closed for many of the same reasons that bathrooms should—to maintain privacy and contain odors and noise. Okay, that may not be the most appropriate comparison, but you get the idea.
I prepare meals for guests only rarely, so even when sticking to recipes that are largely prepared in advance, there’s that final 10-minute stretch of banging pots, dropped utensils, burned fingers, slopped sauces, clattering plates, and clenched-teeth curses. Nobody wants to experience that, including me.
Still, I admit that there are some who can pull off artful meal preparation in the spotlight. Recently, I was a dinner guest at a breathtaking 1960s mid-mod home. The overachieving 40-something owners mixed drinks; served hors d’oeuvres; and prepared a delicious meal before our eyes—all the while regaling us with humorous anecdotes from their fascinating lives. I want to be them when I grow up.
For the rest of us, home designers now have a solution to the chaos of the open kitchen: the scullery. In olden days, a scullery was a secondary kitchen in an upscale home (or castle) where servants would wash dishes, do laundry, and store cooking implements. In new homes, sculleries have become a second kitchen behind the showplace kitchen in the open plan area. That’s right: a secluded kitchen where messy meal preparation and cleanup occurs, so that the fancy kitchen with the granite countertops, gleaming appliances, and beautiful tiles remains pristine. And these sculleries are being installed locally. See the Star Tribune article from July 9, 2021, “When one kitchen won’t do: Sculleries make a comeback in Twin Cities homes”.
I was nonplussed when I read about this. I thought the purpose of the open plan kitchen was to be able to visit with guests or family while preparing a meal. But now that’s too messy, smelly and distracting, so you retreat to the kitchen beyond the kitchen for the real work?
 I’m trying not to be too judgmental. I indulge in luxuries that would likely cause some to raise an eyebrow (no, I’m not going to write about them here). And let’s face it—even relatively modest, early 20th century Foursquares, Tudors and large bungalows sometimes included a butler’s pantry between the dining room and kitchen. There’s usually a sink there, and counter space, and cabinetry for storing dishes. A mini scullery, if you will.
I’m trying not to be too judgmental. I indulge in luxuries that would likely cause some to raise an eyebrow (no, I’m not going to write about them here). And let’s face it—even relatively modest, early 20th century Foursquares, Tudors and large bungalows sometimes included a butler’s pantry between the dining room and kitchen. There’s usually a sink there, and counter space, and cabinetry for storing dishes. A mini scullery, if you will.
I plan to leave the wall between my bungalow’s dining room and kitchen intact. I display my best dishes in the built-in buffet. And on the rare occasion that we entertain, I can leave my partner to converse with the guests while I retreat to the kitchen; gently close its door; and splatter, clatter, drop, bang, burn and curse in private.












