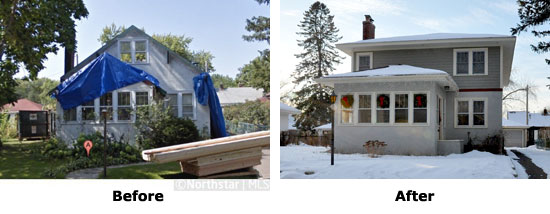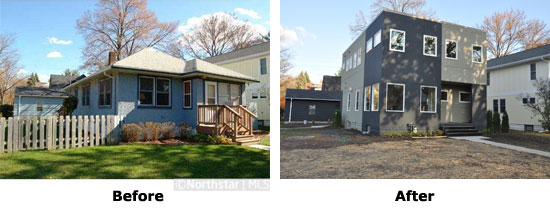Small Home Gazette, Winter 2013
Zoning Codes Go Only So Far
Two recent residential construction projects in our St. Paul neighborhood offer an opportunity to ponder the question our headline poses.
The first project transformed a typical story-and-a-half bungalow into a foursquare. Its appearance, materials and layout conform nicely with its neighboring structures. Meanwhile, two blocks down the street a second project changed a one-story bungalow into a modern cube that charts a new direction in our neighborhood’s residential style.
I presume both projects met the necessary zoning codes for our neighborhood. In 2011, St. Paul revised its building design standards that provide the minimum guidelines for all structures. (I should point out that historic and other kinds of zoning districts in most cities, including St. Paul, can and do have additional and more restrictive design standards.) The standards cover five basic aspects: building entrances, the ratio of windows to wall surfaces, setbacks from property lines, choice of exterior materials, and the treatment of rooftop or other “equipment.”
If you’re curious, you can read the full text by choosing “Read City Code” from the “I Want to…” drop down menu on the City of St. Paul’s website—www.stpaul.gov—and entering 63.110 in the search box.
These basic standards are the starting point, and they obviously leave a lot of room for interpretation. The opposite approach would be basic design standards that require all bungalows to remain bungalows or rules that force the appearance of every house to conform to its neighbors.
Neither approach is desirable in my opinion. And finding a middle-of-the-road course would be difficult, especially in our era of governmental gridlock. I don’t have the answer, and while I search and think about these issues the architectural style of our neighborhood is changing. What’s a bungalow owner to do? Which of these houses would you like to live beside?
Remodel Project #1
1197 Edgcumbe Road, St. Paul

Remodel Project #2
1242 Edgcumbe Road, St. Paul












